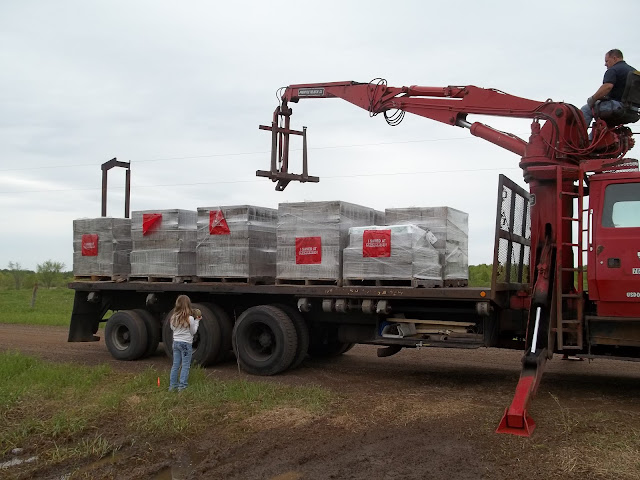After the wind took down the wall, we got right to staking it up again. Trace and I were able to restack the wall in about 4 hours.
This time the wall went up fast and straight. I was much happier with it the second time through.
 |
| The last block. Notice all the damaged block corners from thier big fall. |
 |
| Happy? Oh, yeah! |
 |
| Finished with the dry stacking and ready to core fill. After we finish core filling we I will surface bond the wall. |
 |
| Not bad for a few rookies. |






































